Das Israelitische Krankenhaus zu Breslau / archival photographs
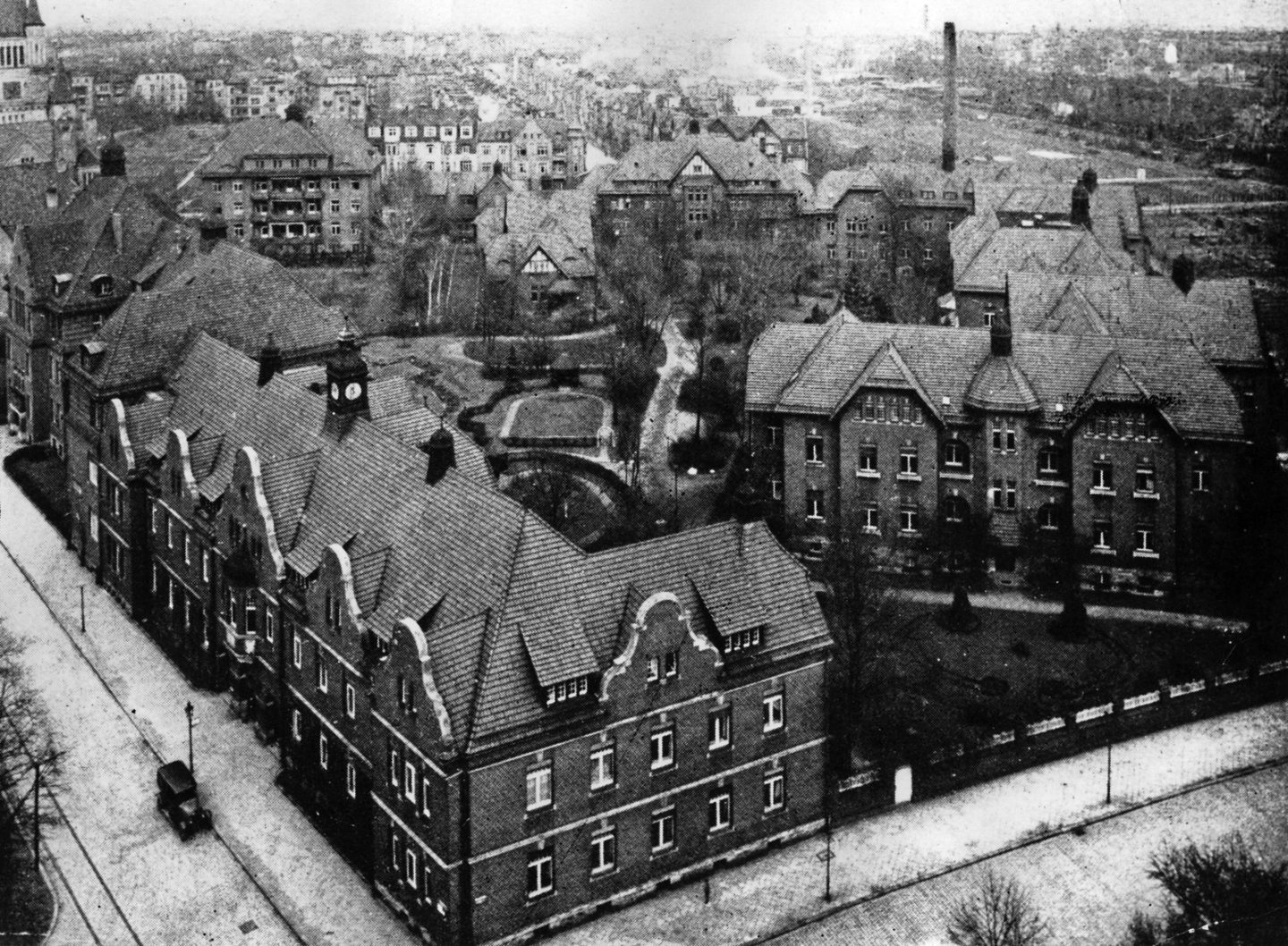
Das Israelitische Krankenhaus zu Breslau / Hohenzollernstrasse 96
The Railway Hospital in Wrocław / Aleja Wiśniowa 36
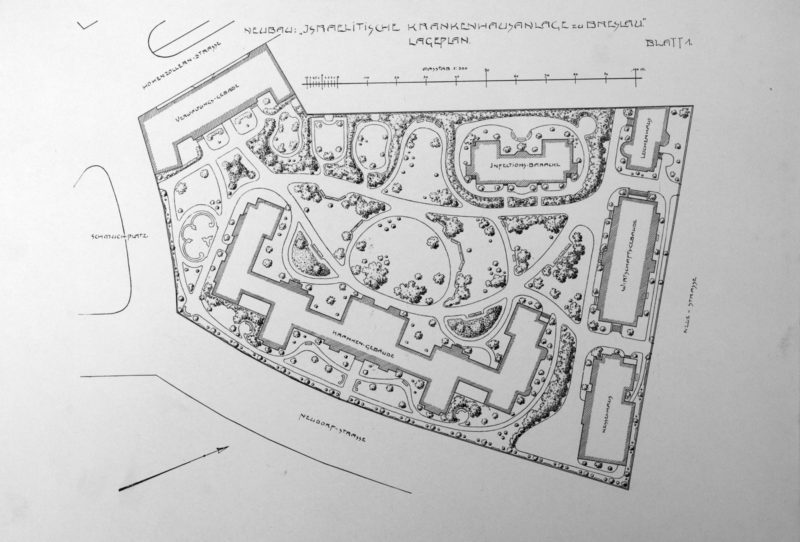 Plan of the Jewish Hospital in Wrocław (location map)
Plan of the Jewish Hospital in Wrocław (location map)
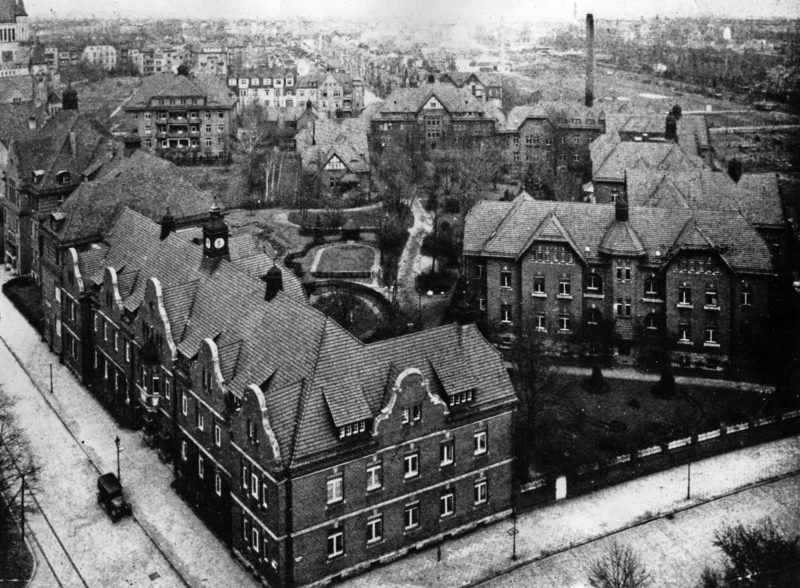 View of the former Jewish Hospital from the water tower
View of the former Jewish Hospital from the water tower
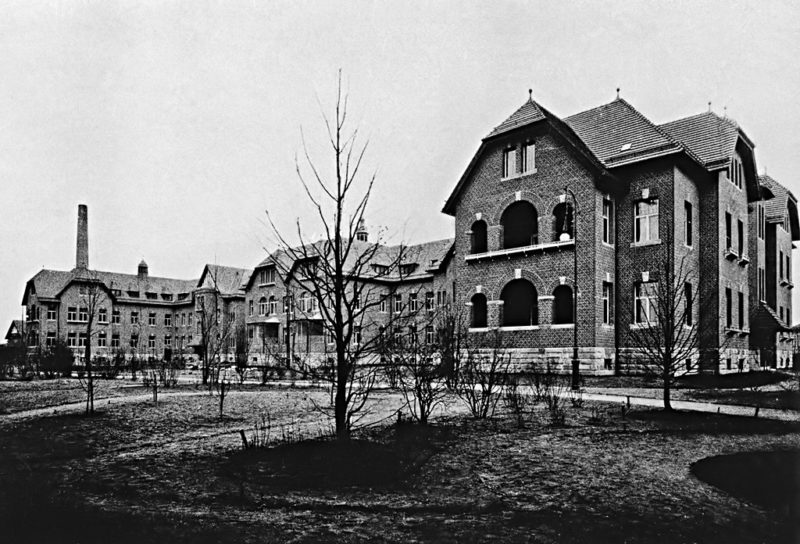 Main hospital building
Main hospital building
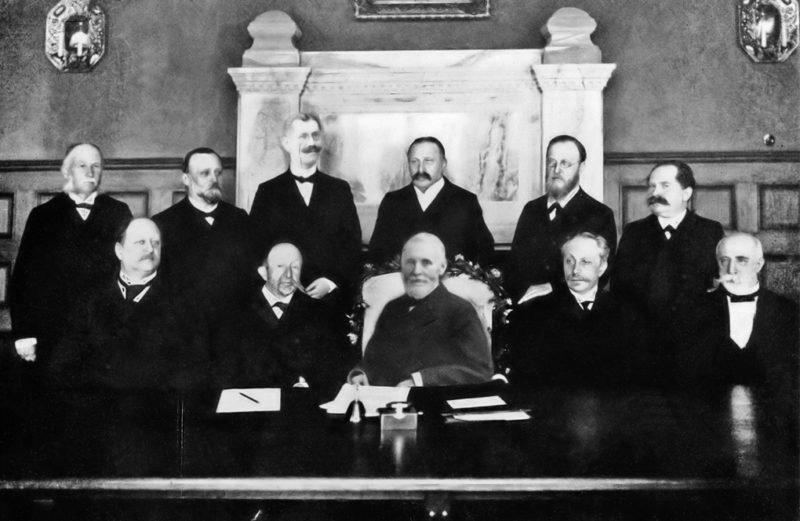 Management Board of the Jewish Hospital
Management Board of the Jewish Hospital
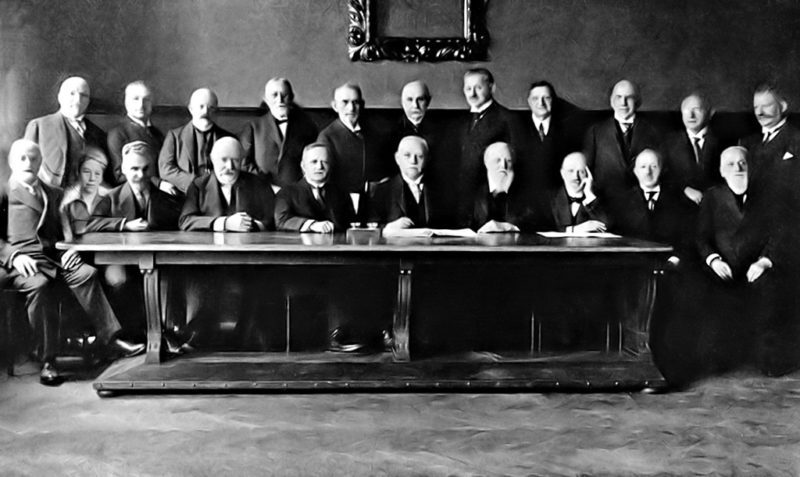 Heads of wards of the Jewish Hospital
Heads of wards of the Jewish Hospital
 Board meeting room
Board meeting room
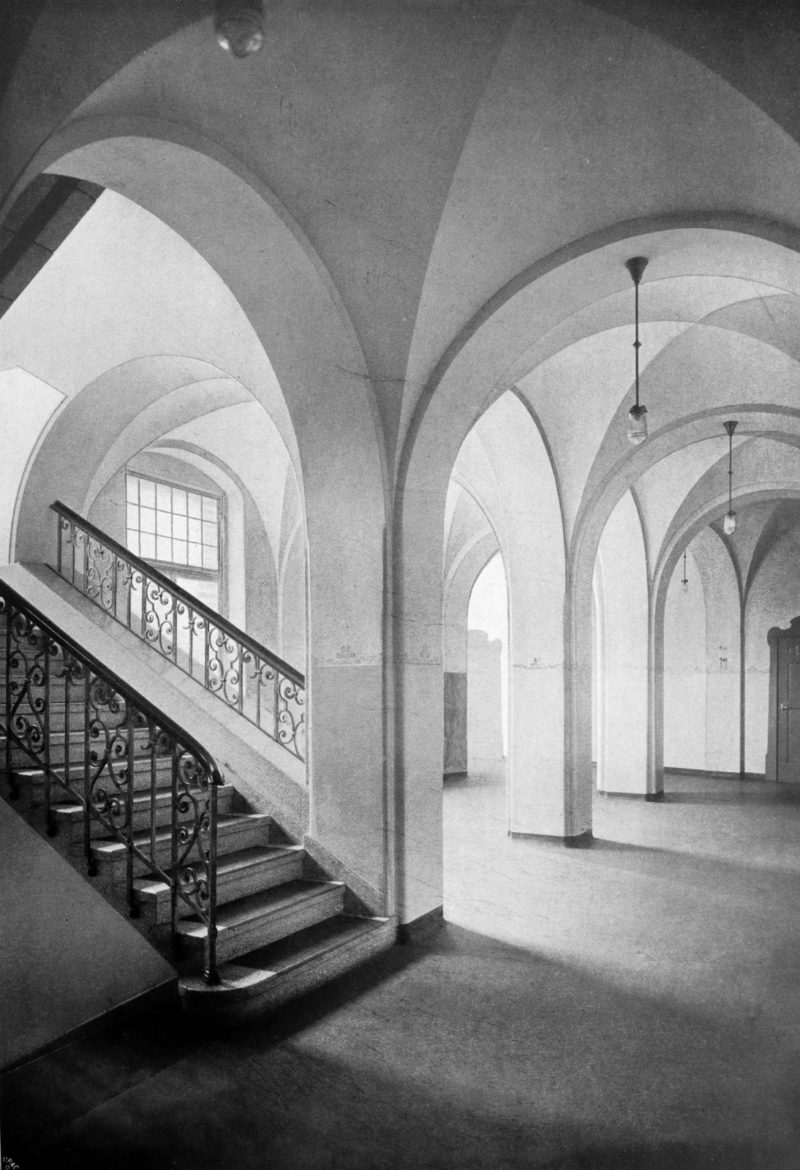 Administrative building (entrance hall)
Administrative building (entrance hall)
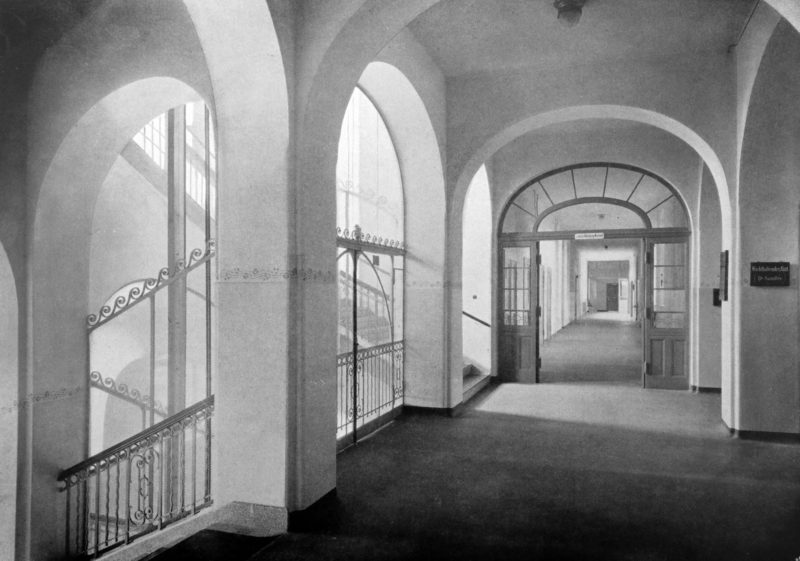 Central part and corridor in the hospital building
Central part and corridor in the hospital building
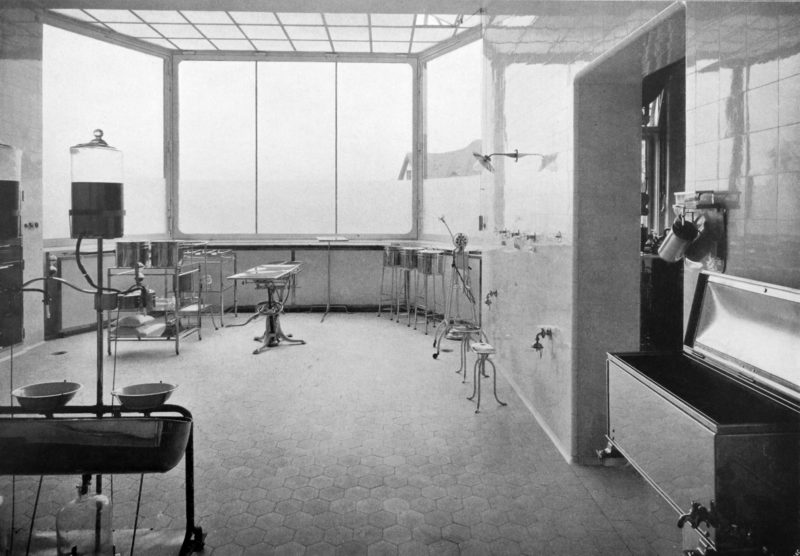 Aseptic operating room
Aseptic operating room
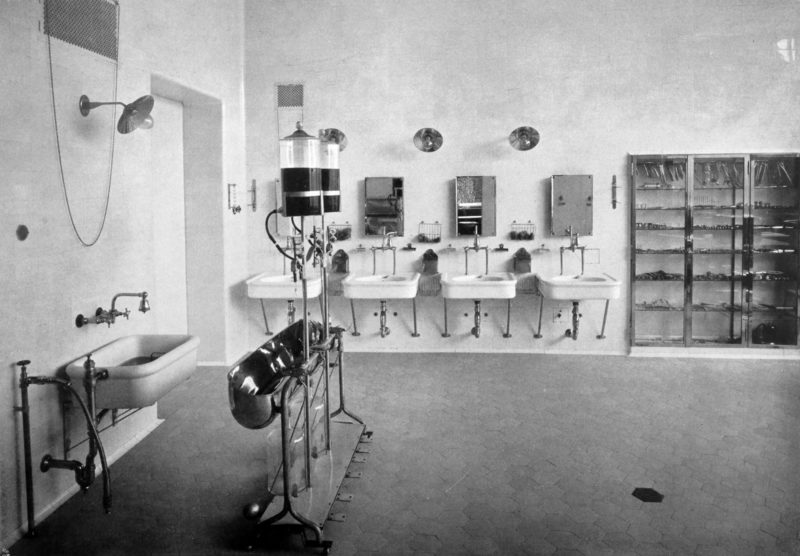 Aseptic operating room
Aseptic operating room
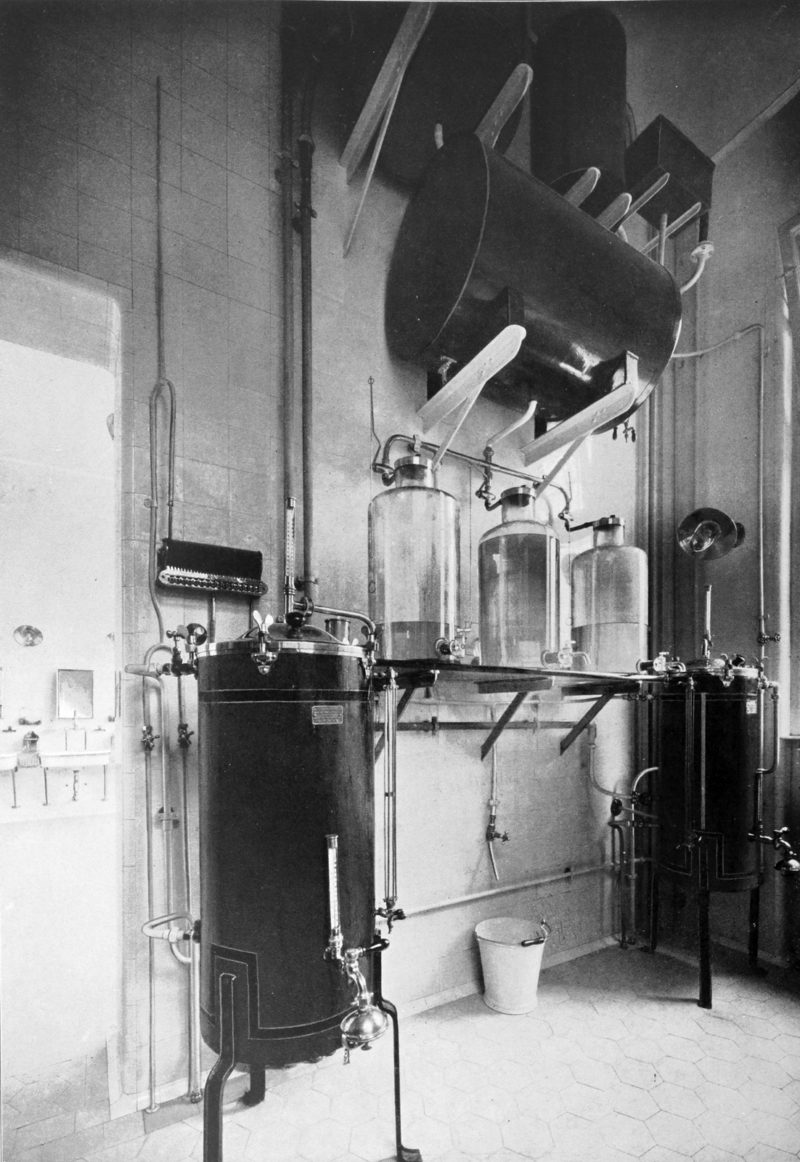 Sterilisation room with a view of the operating room
Sterilisation room with a view of the operating room
 Preparation and first aid room
Preparation and first aid room
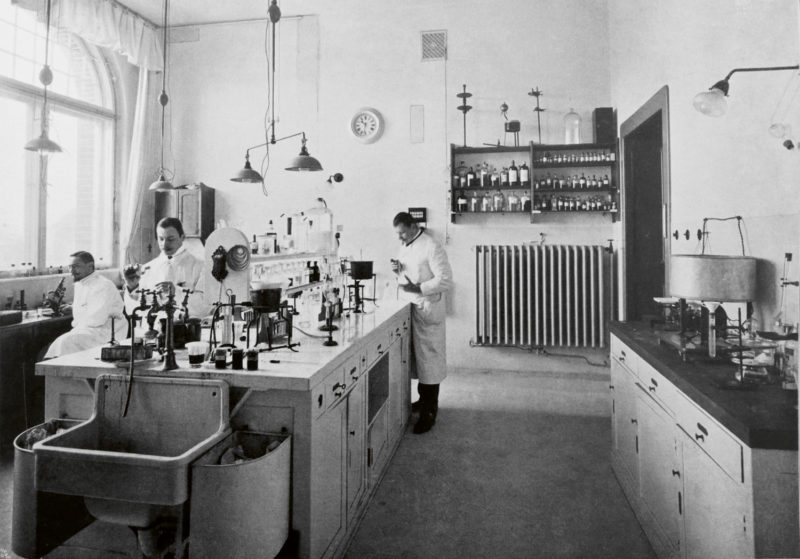 Laboratory
Laboratory
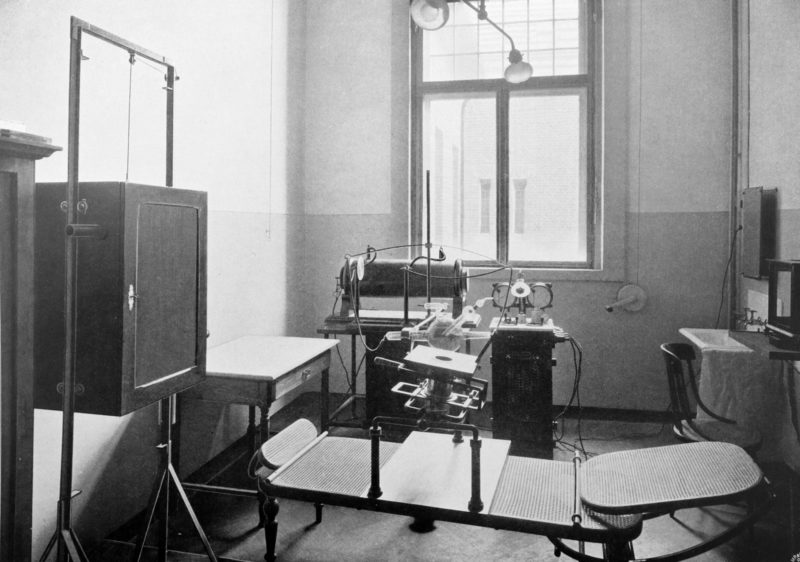 X-ray room
X-ray room
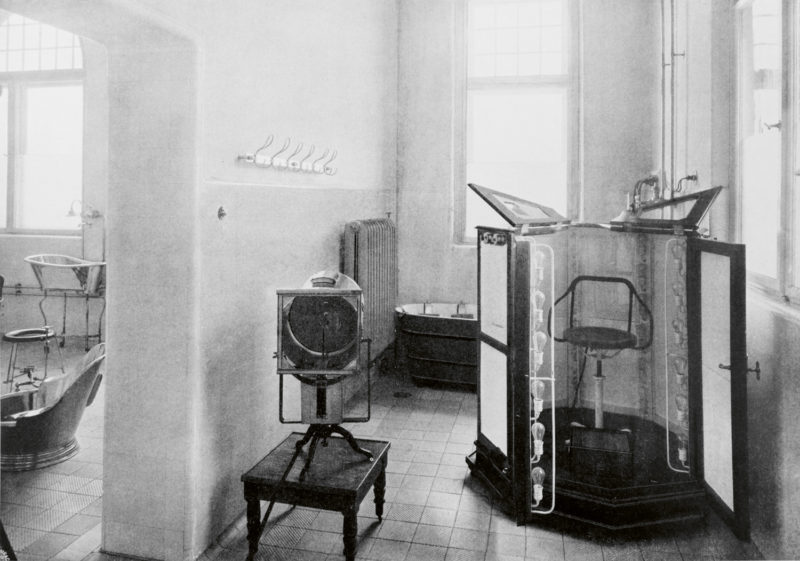 Room for electric baths
Room for electric baths
 Room for regular baths
Room for regular baths
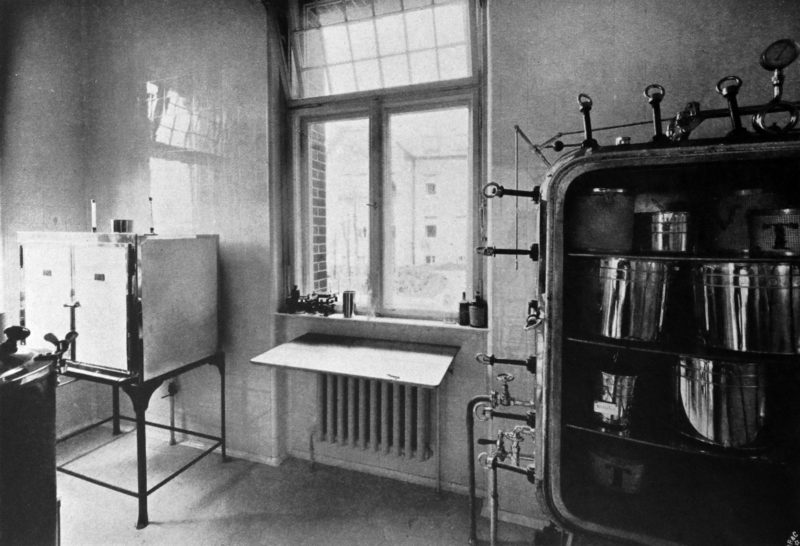 Sterilisation room
Sterilisation room
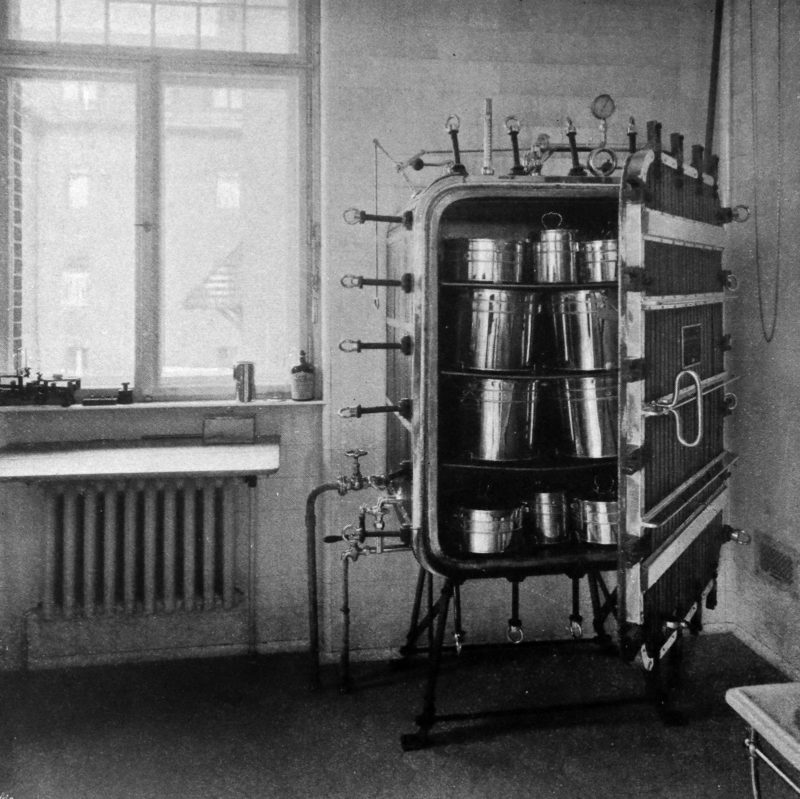 Sterilisation room
Sterilisation room
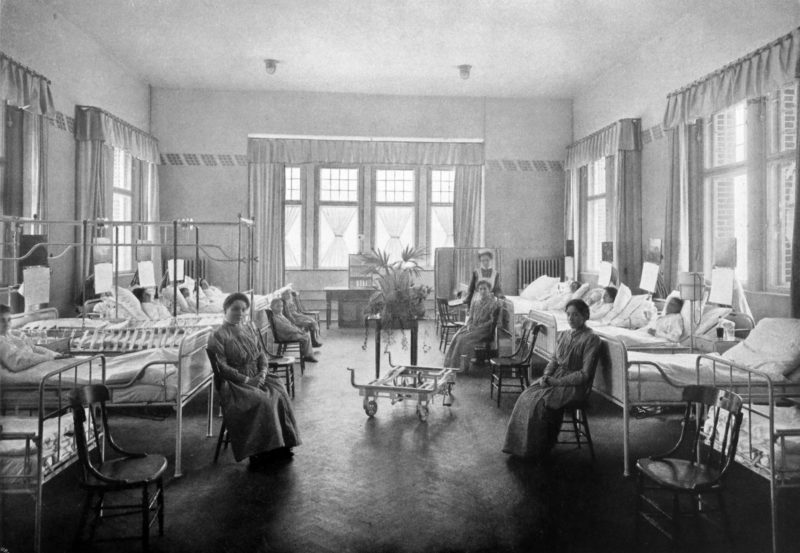 Sick room
Sick room
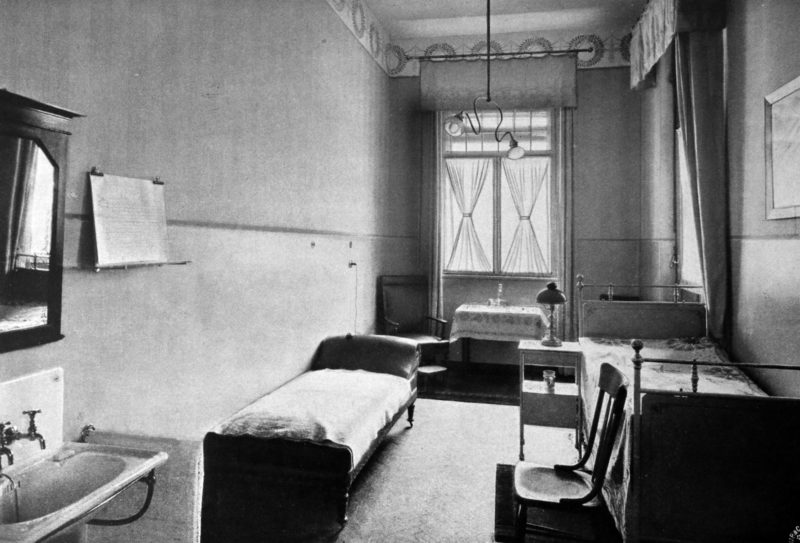 Class I sick room
Class I sick room
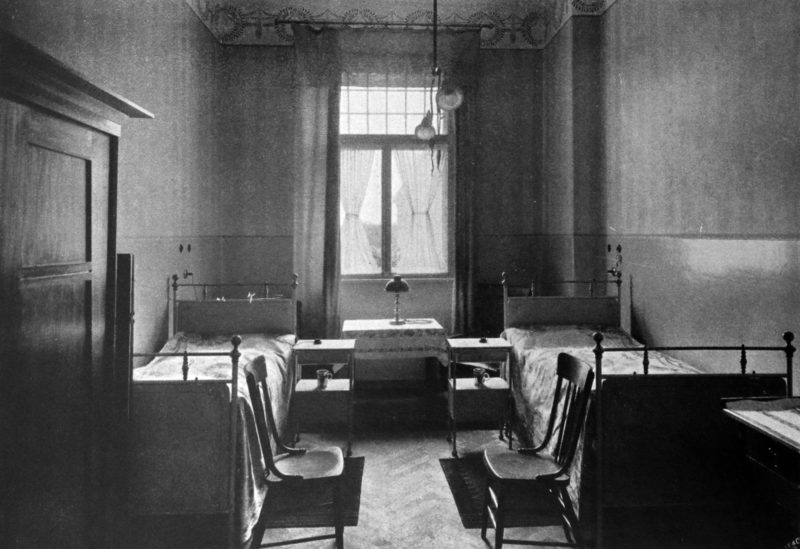 Class II sick room
Class II sick room
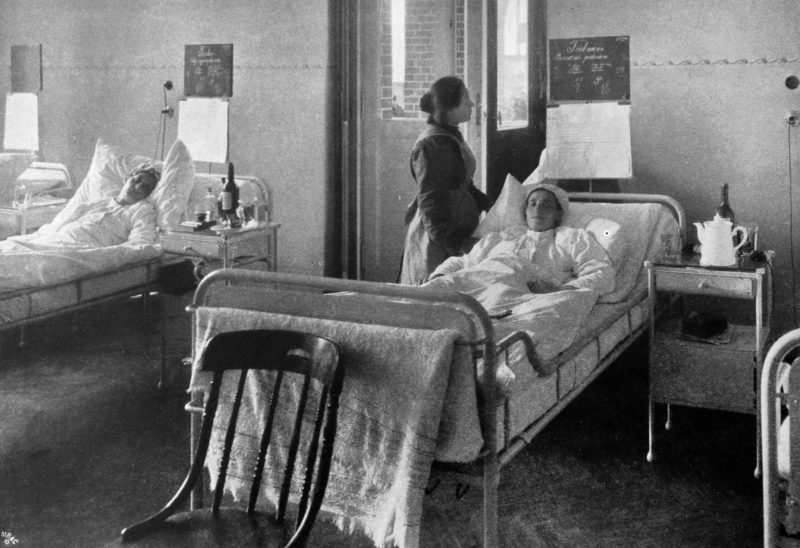 Class III sick room
Class III sick room
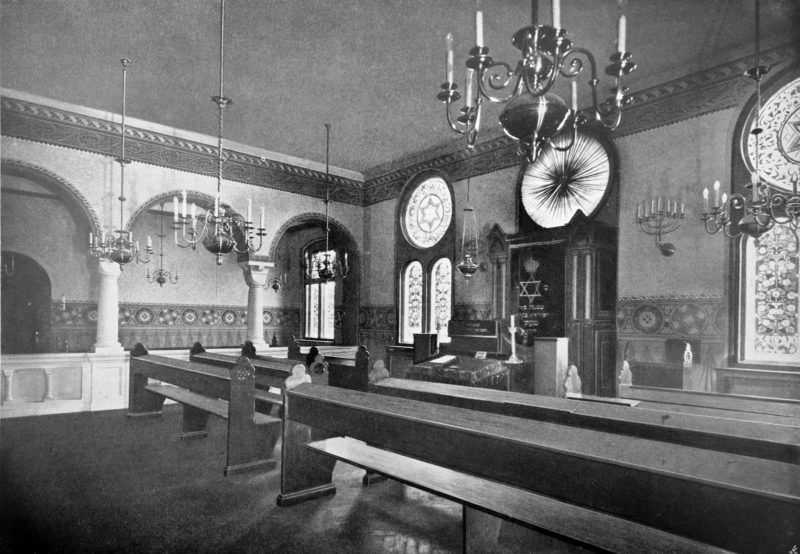 Hospital prayer room
Hospital prayer room
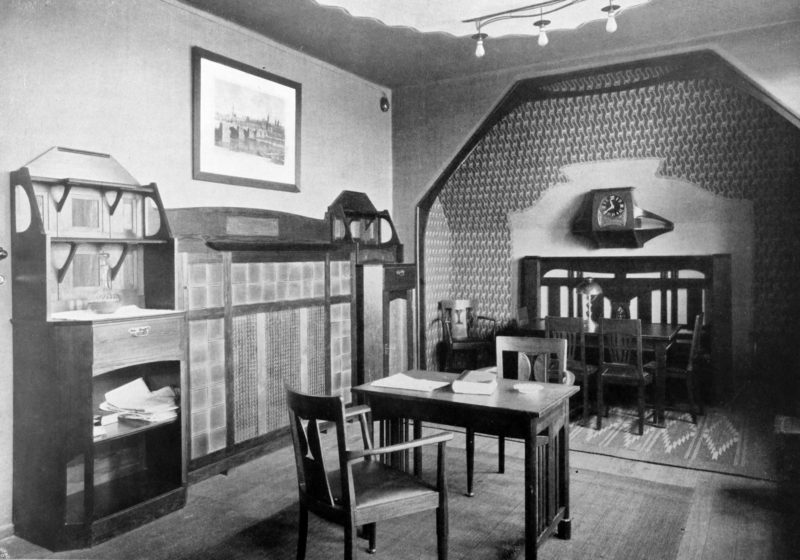 Casino and hospital library
Casino and hospital library
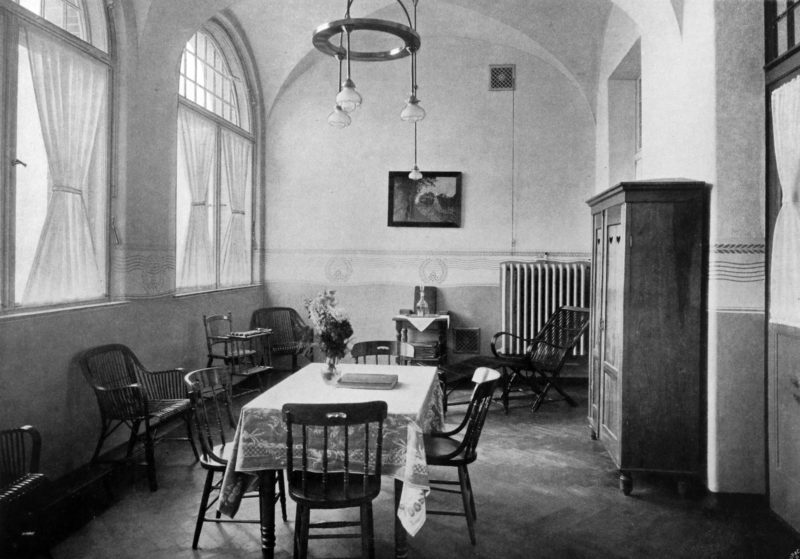 Class III day room
Class III day room
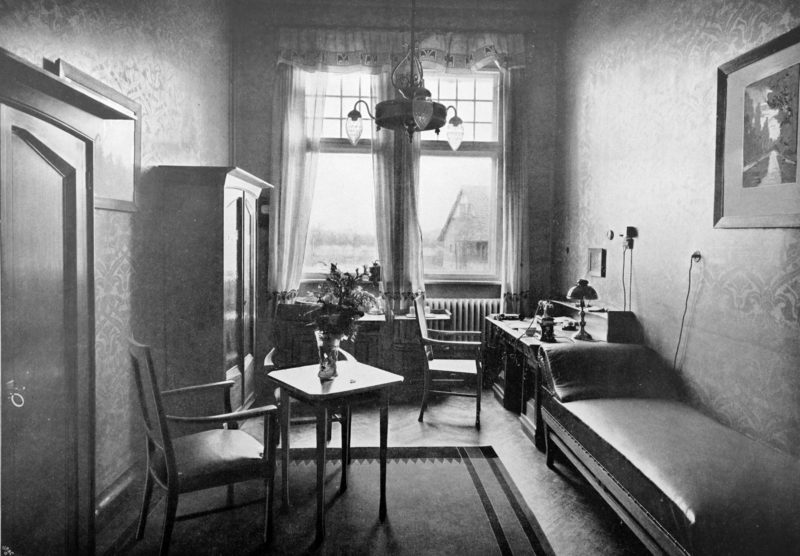 Room of the head of the ward
Room of the head of the ward
 Room for the doctor’s assistant
Room for the doctor’s assistant
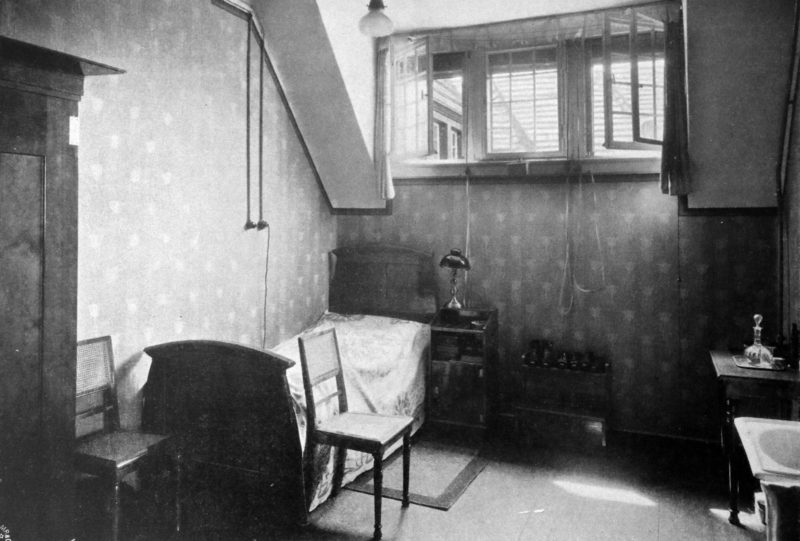 Bedroom for the doctor’s assistant
Bedroom for the doctor’s assistant
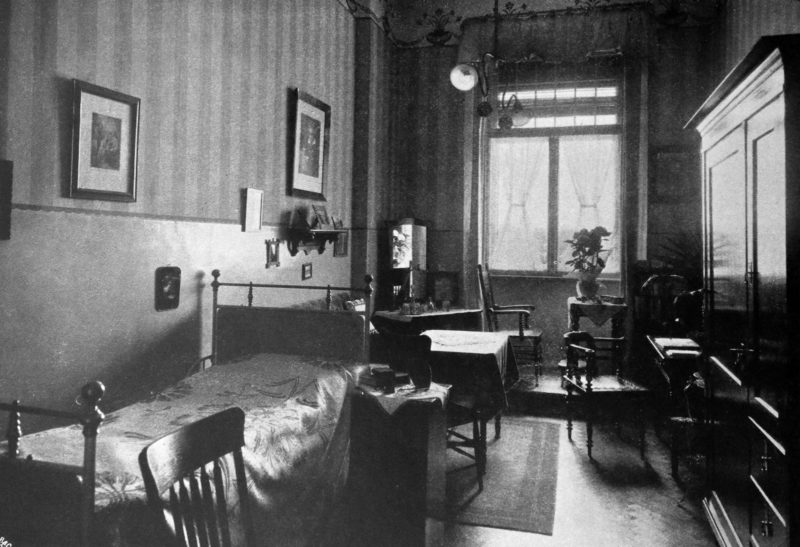 Ward sister’s room
Ward sister’s room
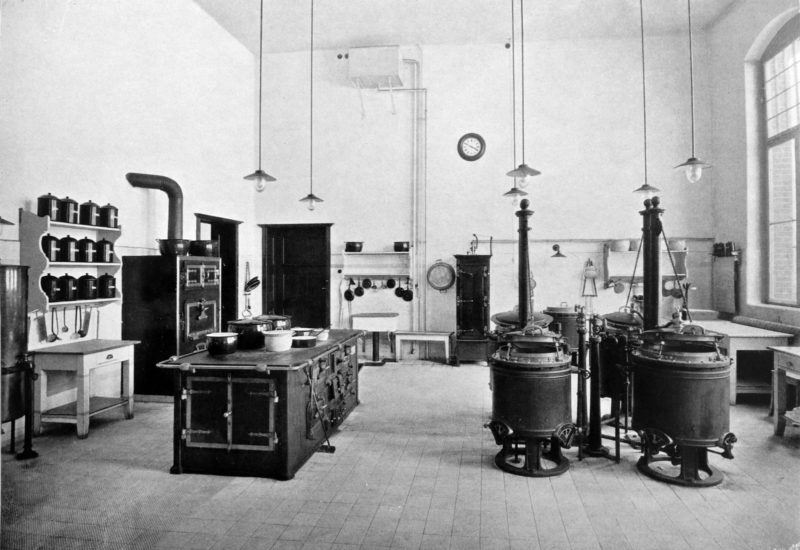 Hospital kitchen
Hospital kitchen
 Kitchenette
Kitchenette
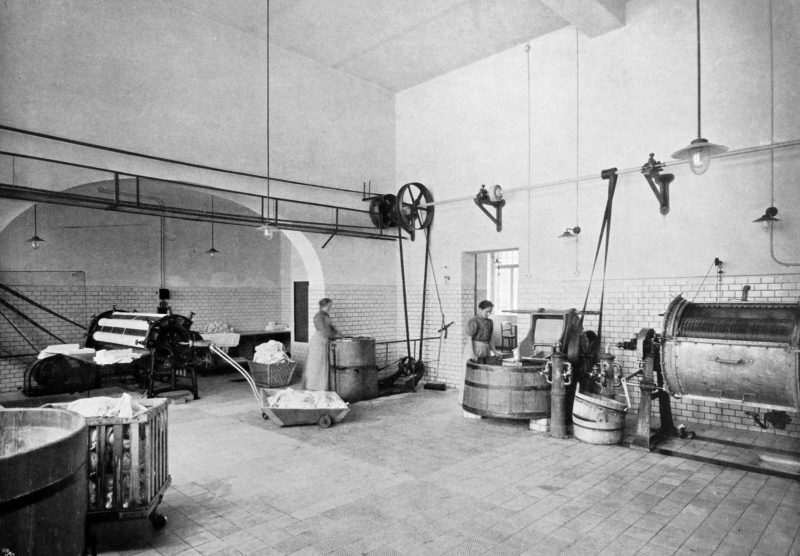 Hospital laundry
Hospital laundry
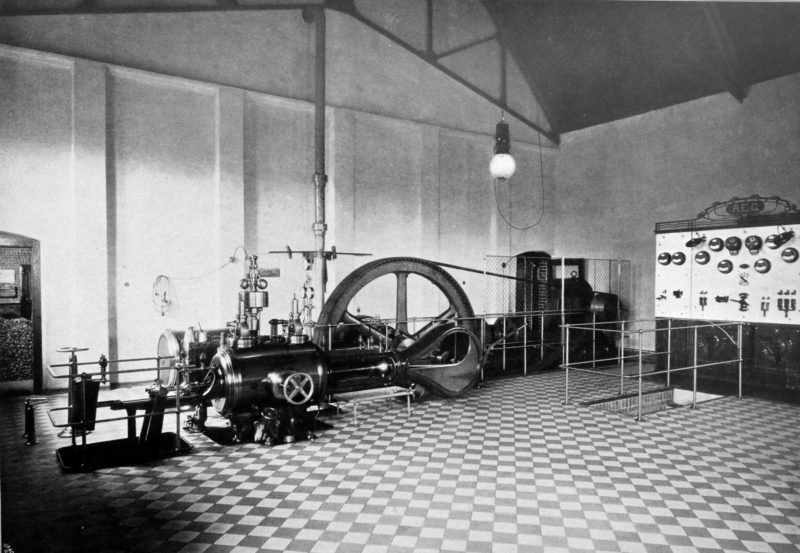 The engine room
The engine room
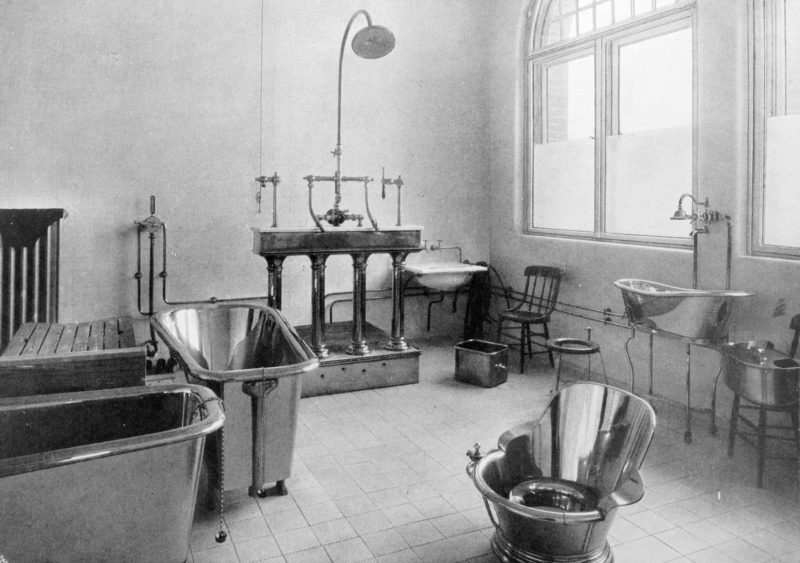 Bathroom with shower
Bathroom with shower
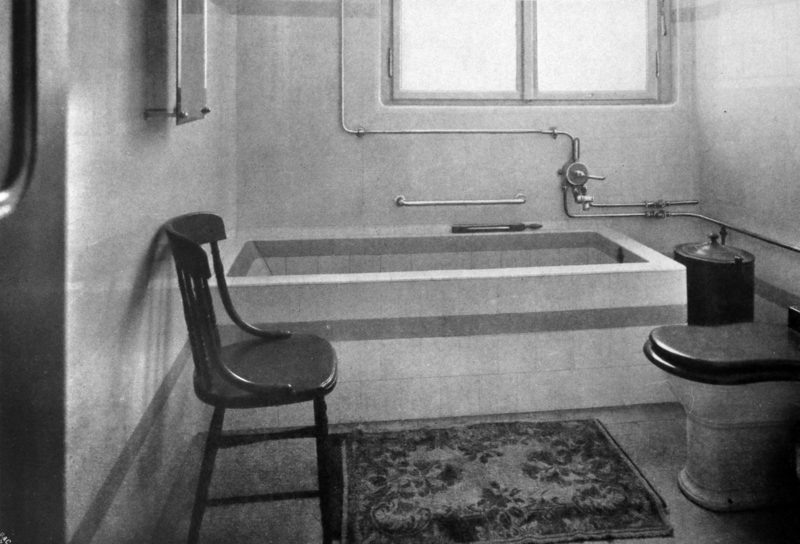 Class I and II bathroom
Class I and II bathroom
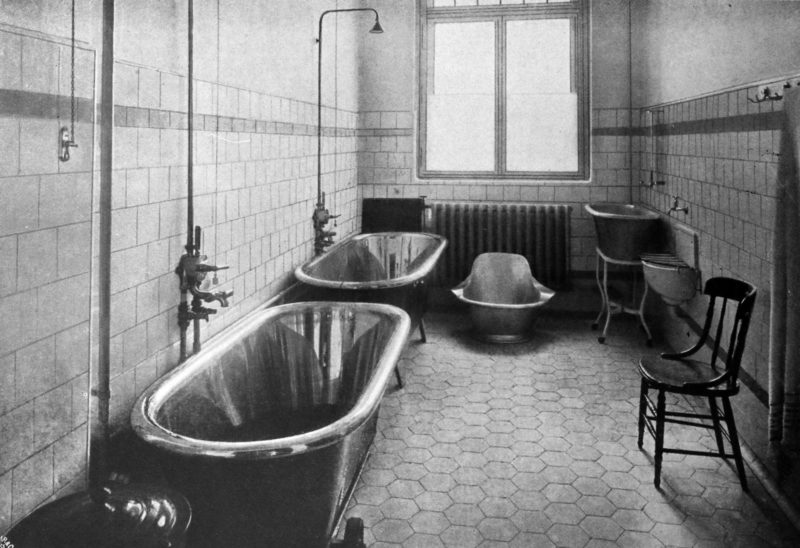 Class III bathroom
Class III bathroom